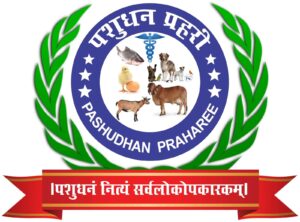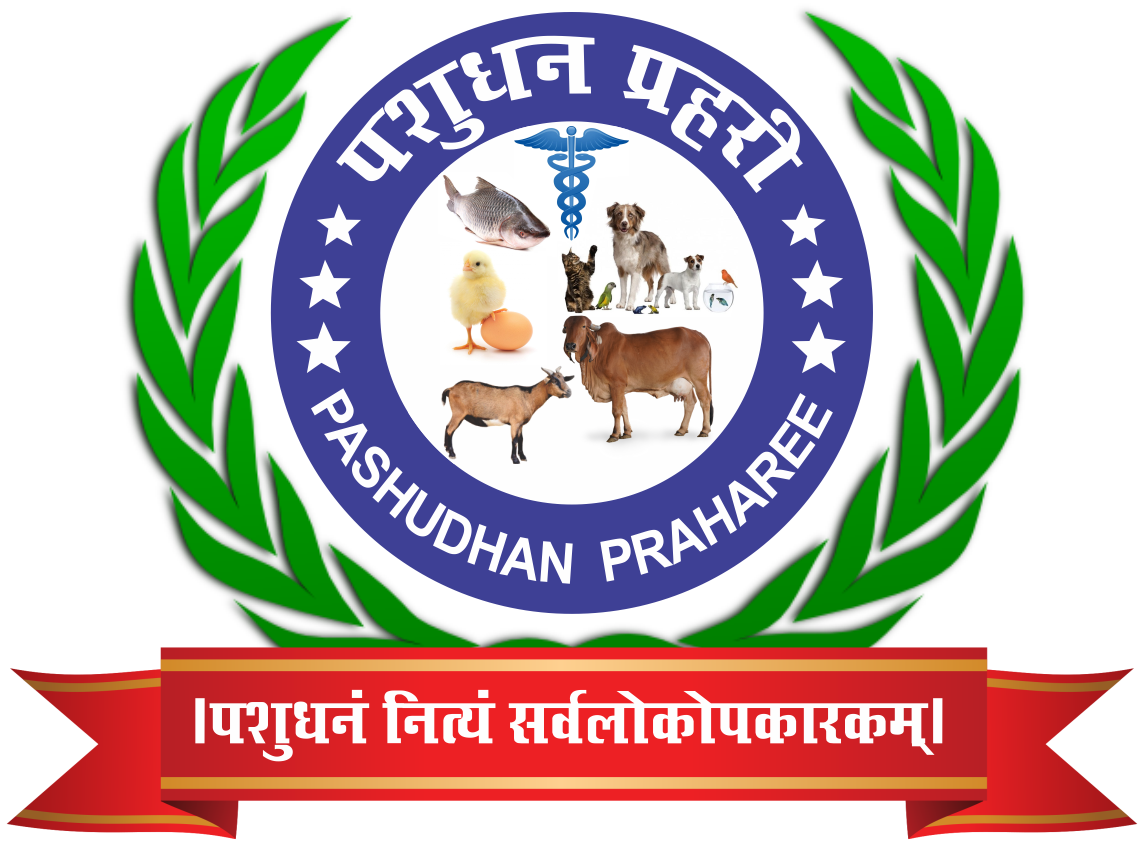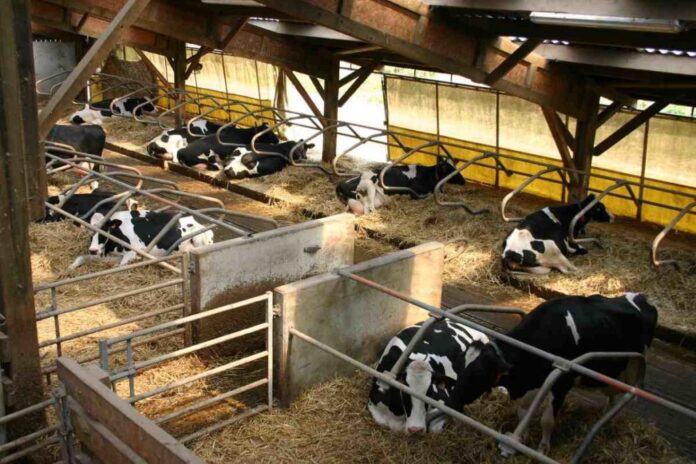Dairy Cattle Shelter Management for Optimized Milk Production in India
R A Patoo*, Irfan A Baba, M Abdullah and Anees A Shah
Division of Livestock Production Management, Faculty of Veterinary Sciences and Animal Husbandry, Sher-e-Kashmir University of Agricultural Sciences & Technology of Kashmir Shuhama, Alusteng, Srinagar-190 006, India
*Email: raoofpattoo@gmail.com
Introduction
Dairy animals are homeotherms like other domestic animals and any deviation from the steady state of body temperature under stressful environmental condition leads to physiological adjustments and consequently negative effect on their production. Climatic conditions like high and low ambient temperature, humidity, thermal radiation, air speed, can directly affect the animal performance, health and well-being. As well as indirectly effecting the quality and availability of feed and fodders to the animals. Animal shelter management should modify or alter the micro environment surrounding the animal in order to protection the animals against stressful environment. In India, a great diversity exists in the design of dairy cattle shelters. Traditional animal shelters have grown out of needs, resources and ingenuity of farmers. Designing an ideal set of building for animals throughout the country is impossible because of varied climatic, geographical and economical conditions prevailing in India. Efficient dairy animal shelter should be designed to meet the requirements for health and normal behaviour of the animals, efficiency of labour and materials handling. Economy in their initial cost and construction materials should receive special attention. Locally available construction materials should be liberally used to cut down cost of animal shelter. Productivity of dairy animals can be improved by providing proper shelter as the energy put in fighting extreme of climatic conditions is saved. In extreme hot climatic conditions providing of shade to the dairy animals can help to reduce total heat load by 20 to 30 %.
Factors considered for selection of site for dairy farm buildings
Following factors should be considered before the erection of farm buildings is as follows:
- Availability of land: There should be vast area to construct all building and should give way to future expansion of farm. Atleast 2-3 acre land is required for 200 cows. For 2 cows 1-acre land is essential for fodder production. Similarly 1-acre land is essential for 30-40 sheep or goat.
- Topography: A farm building should be at a higher elevation than the surrounding ground to offer a good slope for rainfall and drainage for the wastes to avoid stagnation within. A levelled area requires less site preparation and thus lesser cost of construction.
- Soil Type: Foundation soil as far as possible should not- too dehydrated or desiccated. Such a soil is susceptible to considerable swelling during rainy season and exhibit numerous cracks and fissures. Fertile soil should be spared for cultivation.
- Orientation: Proper orientation of animal shed is important as it protect animals from various climatic conditions. In east to west orientation, part of the floor under the roof will be in shade all the day and is beneficial in tropical region where average temperatures is 30 °C or more for up to five hours per day during some period of the year. In north-south orientation, the sun will strike every part of the floor area under and on either side of the roof at some time during the day and is preferred in temperate region. The farm house can be constructed facing road, other buildings may be turned at an angle to road or reversed to take advantage of the prevailing wind and sunlight.
- Availability of water: Plenty of water is needed for farm operations like washing, fodder cultivation, processing of milk and by-products and for drinking. Hence a water source which provides water constantly is essential.
- Electricity: It should be available at the site. It is needed for operating various machines used in the farm and is the light source to the animals.
- Labour: Honest, economic and regular supply of labour should be available.
- Wind and snow control: The site should have windbreaks to help deflect winter winds and control snow. Take advantage of trees, existing buildings, and hills for winter wind protection; however, windbreaks should not interfere with summertime ventilation. Consider prevailing wind directions for reducing odor complaints and for controlling snow drifting, insects, noise, and dust.
- Protection from noise and other disturbance: The farm site should be away from noise producing factory/chemical industry, sewage disposing area. The industrial effluents in the form of gaseous or liquid may pollute surrounding resources. Noise is also found to affect the animal production.
- Availability of market facility: The farm should be away from the city but at the same time it should be nearer to city thereby the products produced from the farm could be marketed easily.
- Transport facility: The farm buildings should be provided with good road and also have the accessibility to reach the market. This will reduce the transport cost and avoid spoilage of products.
Types of housing system followed in dairy cattle
There are two systems of housing for dairy animals followed in India viz., Loose housing and Conventional barns.
Loose Housing System with milking shed/parlour
It is a system of housing in which animals are kept loose in an open paddock throughout the day and night except at the time of milking and treatment. In this system, shelter is provided along one side of open paddock under which animals can retire when it is very hot or cold or during rains. Common feed manger and water tank is provided and concentrates are fed at the milking time which is done in a separate milking barn or parlour in which cows are secured at milking time and are milked. The open paddock is enclosed by means of half walls or plain wire fences of convenient height.
Advantages:
- Cost of construction is cheaper.
- Future expansion is possible.
- The animals will move freely so that it will get sufficient exercise.
- The animal can be kept clean.
- Common feeding and watering arrangement is possible.
- Clean milk production is possible because the animals are milked in a separate milking barn.
- Oestrus detection is easy and at least 10-15 percent more stock than standard can be accommodated for shorter period.
Disadvantages
- It is not suitable for temperate Himalayan region and heavy rainfall areas.
- It requires more floor space.
- There is competition for feed.
- Attention of individual animal is not possible.
- A separate milking barn is needed for milking of animals.
Conventional barns/shed
In this system of housing, the animals are confined together on a platform and secured at neck by stanchions or neck chain. The animals are fed as wells as milked in the same barn.
These barns are completely covered with roofs and the sidewalls are closed with windows or ventilator located at suitable places to get more ventilation and lighting. It is applicable for temperate and heavy rainfall region. The same type of housing can be utilized for tropical region with slight modification.
Advantages
- The animals and men caring for animals are less exposed to harsh environment.
- The animals can be kept clean.
- Diseases are better controlled.
- Individual care can be given.
- Separate milking barn is not required.
Disadvantages
- Cost of construction is more.
- Future expansion is difficult.
- Not suitable for hot and humid climatic conditions.
Various Buildings or units in a dairy farm
Main building units
- Milking barn or parlour
- Calving pen
- Calf pen
- Young stock or heifer shed
- Dry animal shed
- Bull shed
- Isolation shed
- Quarantine shed
Accessory buildings
- Store room
- Milk room
- Hay or straw shed
- Silo
- Office
Dairy cow barn/pen must have following places
- Feeding passage
- Manger
- Standing space
- Gutter or drainage channel
- Milking passage
Milking barn/parlour
This is a barn where milch animals are milked and is fully covered. It should be located at the centre of the farm with all other farm buildings arranged around it. Depending upon the number of milch animals, there are two types of milking barns, viz.,
- i) Single row system.
- ii) Double row system: head to head or face–in; tail to tail or face–out.
As per ICAR norms, in single row system, 12-16 numbers of animals can be kept. If it is greater than 16, then double row system is preferable. In double row system upto 50 animals can be maintained in a single shed. The distance between two sheds should be greater than 30 feet or it should be twice the height of the building. There shall be an individual standing in the milking barns and the number of standings required should be 25% of total number of milch animals in the herd and the milking operation should be carried out in batches.
Advantages of Milking Barns/parlour
Tail to tail system
- Cleaning and milking of animals easy.
- Supervision of milking also easy.
- Less chance for transmission of diseases from animal to animal.
- Animals can get more fresh air from outside.
Head to head system
- Getting animals into the shed is easy.
- Feeding of animals also easy.
- Disinfection of gutter will be more due to the direct fall of sunrays over the gutter.
- Animals are better exhibited to visitors
Disadvantages of milking barn
- Milking supervision is difficult.
- Possibilities of transmission of disease are more.
Shed for Milch / Dry cows
Milch and dry cows are generally housed separately. The floor in the covered area should preferably be made of cement concrete. Under Indian conditions, in smaller farms, milch and dry animals can be housed together. Normally, one third of the animals in a farm will be in dry or in dry cum pregnant stage.
Calving Pen/ Down Calver Shed
Pregnant animals are transferred to a calving pen 2 to 3 weeks before the expected date of calving. Calving pen of 3m x 4m (12 m2) is essential to keep the animals in advanced stage of pregnancy. It should be located nearer to the farmer‘s quarters for better supervision. The number of calving pens required is 10% of the number of total breedable female stock in the farm.
Calf pen
This is meant for housing young calves separately. It can be located either at the end or on the side of the milking barn. This facilitates taking calves to their dams quickly. If there are large numbers of calves, the separate unit of calf shed should be arranged and located nearer to the milking barn.
Young stock/ heifer shed:
It is meant for housing young heifers separately. Older heifers calves from about six months of age to breeding age are to be housed separately from the suckling calves. When a large number of young stocks are there, they should be divided into different age groups and each group housed separately.
Isolation shed
It is the separation of sick animals from apparently healthy animals to avoid transmission of diseases to healthy stock. It should be located at the corner of the shed.
Quarantine shed
It should be located at the entrance of the farm. The newly purchased animals entering into the farm should be kept in quarantine shed for a minimum period of 30 to 40 days to watch out for any disease occurrence.
Store room
All the four walls should be closed and it should be rat proof. There should be one concrete store room with feed mixing unit at a distant place and a smaller feed store room behind the milking parlour (0.2 m3 storage space per adult unit).
Milk room
It is essential to keep the milk and also to chill the milk in larger dairies having 400 to 700 litres production capacity that requires 3.7 m x 5m size of room and an additional 0.37 m2 for every 40 litres of milk production. For a smaller dairy unit below 100 litres a small room with a dimension of 3.75 m x 3 m can be sufficient for storing milk and concentrate feed.
Hay or straw shed
An adult animal consume about 5 to 10 Kg of hay or straw per day, while young stock consume about 2 to 5 kg of hay or straw per day. The annual requirement can be calculated and the space requirement can be arrived (0.7 m3 per quintal of baled straw).
Silos
Silage is an important item of feed for dairy animals during winter/lean season. Tower, pit and trench silo are in use, there capacity depend of dairy animals maintained in farm and type of silo depend on the region.
Bull shed
Bull is half of the herd. Bull shed is meant for housing of bulls separately in a farm. It should be constructed towards one end of the farm. There shall be one shed for each bull. The number of bulls required being 1 for every 50 breedable females on the farm, if natural breeding is practiced. When artificial insemination service facilities are available, then there is no need to keep the bulls on the farm. The bull shed shall have covered 3×4 meter dimensions, leading into a paddock of 120 square meters.
Space requirement of dairy animals
Dairy animals should be provided adequately large open or paddock area per animal and covered area with feed and watering. The space requirements of different categories of dairy animals is given in table below:
| Type of animal | Floor space requirement (m2) | Manger space (cm) /animals | Maximum no of animals / pen | Height of the shed ( cm) | |
| Covered area | Open area | ||||
| Bulls | 12.0 | 24.0 | 60 – 75 | 1 | 175 cm. in medium and heavy rain fall and 220 cm. in dry areas. |
| Cows | 3.5 | 7.0 | 60 – 75 | 50 | |
| Buffaloes | 4.0 | 8.0 | 60 – 75 | 50 | |
| Pregnant cow | 12.0 | 12.0 | 60 – 75 | 1 | |
| Young – calves | 1.0 | 2.0 | 40 – 50 | 30 | |
| Old – calves | 2.0 | 4.0 | 40 – 50 | 30 | |
Conclusion
India has diverse climate and topography so an ideal set of building for dairy animals throughout the country is not possible. System of housing is more or less synonymous to system of management. Locally available building materials should be used to cut down on cost of housing. Roof gets maximum effects of climatic variable so one has to decide on design and material of roof for the particular region and animals housed within. Animal building has to be designed to meet the requirement of changing enterprises. Shape and design of building should meet the needs of all classes of livestock. It should provide comfortable and safe environment. It should be cheap and affordable.
References
Boruo KC, Pal R N and Sastry N S R (l982). Housing management for dairy cattle. Haryana agriculture University Journal of Research 11: 58-59.
Grewal S S, Sastry N S K and Yadav R S (1982). System of housing for cow and buffolo. Indian journal of Animal Science. 53 : 58 – 60.
- S. R. Sastry, C. K. Thomas 2014. Livestock Production Management. Kalyani Publishers.
Rajkumor, CP (2013). Housing site for dairy cattle. AC & RI, Web page of http://biaop.gov.in/ DairyAnimalManagementTheory.pdf, 1 -3.
Nagpaul, PK, Pankaj, PK, Bhubon Roy and M Kataktalware 2005. Shelter management for dairy animals: A Review. Indian Journal of Animal Sciences 75(10):1199-1214.
Bhakat, C and Dutta TK 2014. Dairy cattle shelter management system for strengthening milk production. National seminar on extension and innovation technology for strengthening of small holder dairy farming 01-02 June 2014.
Nagpaul, PK and Kataktalware, MA 2003. Shelter management for Dairy animals. All India Dairy Husbandry Officer’s Workshop on Transferable Technologies for Enhancing Milk Production, 5th to 6th Sept. NDRI, Karnal, Haryana, pp.6-9.



