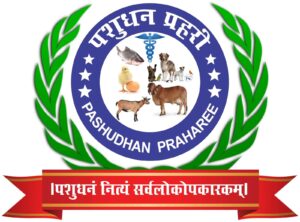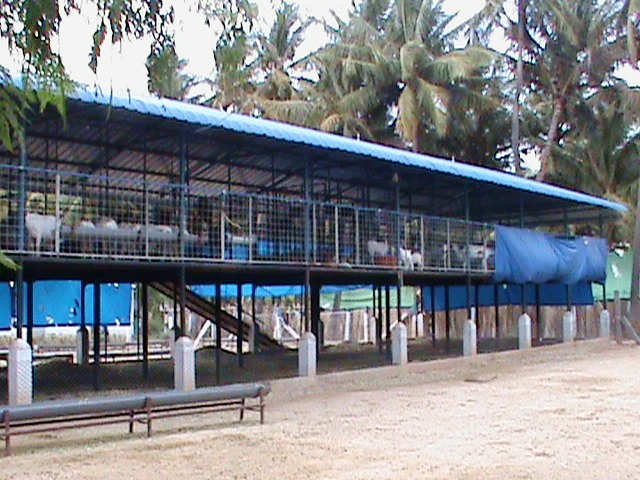N Ramachandran1 and H T Jadhav2
* Corresponding Authors Email: ramacirg@gmail.com
Abstract:
The housing for livestock in India is made of varying designs and construction materials depending upon local custom and availability like housing at one corner of the main family dwelling, an overhang attached to the roof of a family house, open yards with no roof, in a basement under the family home, separate houses of roofs with thatched, asbestos materials etc. Among different structures of livestock shelters, roof is the main and inevitable structure to protect the livestock from direct exposure of adverse weather conditions like heavy rains, hot sun, chilling cold etc. Based on rainfall intensity, roof can be sloping or flat type. The slope given to the sides of the roof is very important to remove rain water and is generally kept steeper in heavy rainfall areas. The roof can be single sloped or double sloped depending upon the flock size and agro-climatic zones. The roofing materials should be strong, durable and all weather proof with poor thermal conductivity and cost effectiveness. The commonly available roofing materials are thatch, bamboo, asbestos, aluminium sheets etc and its use in livestock shelters varies with the flock size. In Indian villages, thatch roof is common for livestock structures and in organized livestock farms, corrugated cement sheets or galvanized iron sheets are more popular due to their long life. The managemental interventions like proper roof height and pattern, use of thin thatch materials/thatch panels over the roof, white washing (with lime and white cement in equal amount) or white painting on outer surface of the roof etc are recommended to provide optimum comfort to the livestock housed inside the shed.
———————————————————————————————————————
1Senior Scientist and Coopearting Centre Principal Investigator, AICRP on PET project, ICAR-Central Institute for Research on Goats, Makhdoom, Farah-281122, Mathura, Uttar Pradesh. Assistant professor and Coopearting Centre Principal Investigator, AICRP on PET project, College of Agricultural Engineering and Technology, DBSKVV, Dapoli-415712, Maharastra.
* Corresponding Authors Email: ramacirg@gmail.com
The basic requirement of good livestock housing is that it should modify the environment for the benefit of animals and also protect them from predation and theft. Livestock housing should buffer the animal from extreme climates and must reduce corresponding stresses. In short, such shelters should provide most congenial inside environment required for optimal performance of animals in terms of growth, health and reproduction. The main climatic factors from which protection is needed are high and low ambient temperatures, humidity, solar radiation, wind and rain. Additionally, animal houses are important in protecting feed and equipment from damage, in saving labor, and in aiding effective management, including breeding. Livestock housing should meet animal requirements and serve a producer’s needs on cost effective basis.
Traditional livestock housing is made of varying designs and construction materials depending upon local customs and material availability. Various types of housing are available in India viz. housing at one corner of the main family dwelling, an overhang attached to the roof of a family house, open yards with no roof, in a basement under the family home, separate houses of roofs with thatched, house with cemented materials etc. Young animals of sheep and goats in some areas are kept in a dome made of bamboo or other locally available materials which prevents the young ones from straying or mixing with the flock, except during suckling. The dome is usually kept outdoors during the day if there is no rain. Among different structures of livestock shelters, roof is the main and inevitable structure to protect the livestock from direct exposure to adverse weather conditions like heavy rains, hot sun, chilling cold etc. It also protects the internal structural elements of the shelters.
Types of roof can be classified based on rainfall intensity are
Sloping roof : Recommended for medium to heavy rainfall areas.
Flat roof : Recommended for low rainfall areas.
Parts of roof and their nomenclature
The different parts and terms used in the construction of roof are truss, purlin, rafter, hanger, struts, tie, ridge, rise, pitch angle, eave, overhang, run etc. The pitch angle of the slope is very important. Pitch is the degree of slope given to the sides of the roof. The pitch should be 35° for thatched roof, 25-30° for tiled roof and 12-18° for a sheet roof. The slope is generally kept steeper in heavy rainfall areas. The pitch should not exceed 45°. In hot climates, rise should be smaller therefore lower the pitch angle, which is desirable for tropical buildings to facilitate free ventilation. For cold climate, this should be vice versa.
Roof patterns:
There are different patterns of roof for livestock buildings to suit the climatic conditions and type of roof ventilations.
Lean to type roof Gable
roof Monitar roof Semi-monitar roof Gothic arch roof Hip
roof
The roof can be single sloped or double sloped. Single sloped roof can be used for huts and hay sheds up to a span of 3 meters, for houses where there won’t be any day time accommodation, namely work bullocks, sheep and goats. In single sloped roof, walls or supporting structures on one side is higher than the other and rafters are fixed directly on the opposite walls or posts. In this, roof ventilation is not possible.
Double sloped roof is used in buildings having span of more than 3 meters. The rafters in this roof are fixed on roof truss/frames. The buildings having span of 4-6, up to 6, up to 9 and more than 9 meters, a collar beam truss, king-post truss, queens truss and truss with multiple struts are respectively used. The type of trusses used depends upon the span of the buildings and weight of the roof coverings. The king-post truss has two rafters, one tie, one hanger and two struts. The queens truss has two rafters, two ties, two hangers and two struts. Truss with multiple struts is usually made of steel having two rafters, one tie and multiple struts. Ridge ventilation is possible in double sloped roof in the form of continuous ridge opening and is an ideal roof pattern for tropical buildings for animals and for large buildings accommodating large number of
animals.
The double sloped roof having one slope overlapping the other at the ridge of the roof with a ventilating gap of 30 cms is called monitar roof. This is also suitable for tropical buildings and saves for the purpose of ventilation and lighting in the buildings.
The Hip roof or four-sided roof is more aerodynamic and inherently more resistant to uplift forces of high wind than gable end and other roof designs.
Properties of roofing materials
Roof should be
Simple and attractive,
Strong, durable and all weather proof
Poor conductor of heat
Less hygroscopic
Cost effective.
Roofing materials
Roofing material determines the cost of construction and the micro-environment within the shed. A wide range of roofing materials of different properties is available in the market. Research was conducted at this institute in collaboration with Central Building Research Institute (CBRI), Roorke on different roofing materials and their efficacy. The most effective roofing material was improved thatch in maintaining the cooler microenvironment within goat houses followed by thatch, cemented sheets, light roof with top surface painted white and non-painted light roof. The life of the improved fire proof thatch is reported to be 8 years as compared to 1 to 2 years for ordinary thatch. The cost of improved thatch is about 70-80 per cent more than ordinary thatch but its use can overcome the practical difficulties encountered in use of simple thatch. In general, the ranking of roof materials in terms of temperature reduction inside the shed is thatch followed by stone slabs, clay tiles, wood, sun screen, reinforced cement concrete (RCC), galvanized iron (G.I.) sheets, cemented sheets and plastic sheets.
Thatch and bamboo materials are easily available cheap local materials and are easy to fix. They provide high insulation due to its low conductivity. However, it is least durable, unhygienic especially during monsoon season and prone to harbor vermins, reptiles and fire accidents. The common thatching materials are: palmyra leaves, coconut leaves, sugarcane leaves, matured dry bajra fodder, wild grasses etc. Though the initial investments are small, they are costly on long run due to high maintenance cost and frequent replacements.
Thatch roofing in rural bovine shelters
Thatch roofing in rural goat shelters
Tiles and slates are cumbersome to fix and require heavy supporting structures. It is cheap and easily available in many places. They provide low insulation due to its high conductivity (compared to thatched roofs) and fairly durable. Though different types of tiles are manufactured in different colors and used as materials for covering the roof, pan tiles and country tiles are commonly used for livestock shelters. Pan tiles are rectangular tiles with grooves on outer surface and two nibs on the inner surface. They are fixed one at the side of the other to cover the roof. Country tiles/Khaprail is semicircular tiles of different shape and dimensions. They are kept one over the other in layers form numerous air pockets. They are most ideal for tropical climate.
Pan tiles Country tiles
Pan tiles roofing in rural livestock/poultry shelters
Stones are also used for constriction of walls and roof in areas where it is easily available especially hill states like Uttrakhand. In addition, the local roofing tiles are made using soil, pieces of local dry fodders/grasses and dung materials in rural conditions especially in Bundelkhand regions of India.
Local roofing tiles Local roofing tiles
Stone slabs as wall and roofing in rural livestock/poultry shelters
Wood makes the most comfortable roof being a good insulator, but is quite costly and liable to fire risk.
Cemented sheet are prepared by compressing cement and fibers into sheets. They may be either plain (or) corrugated. They are easy to fix and need medium to heavy supporting structures. They provide low insulation due to its high conductivity, fairly durable and economical. However, it gets damaged in the form of cracks, small pieces due to falling of hard objects, monkey menace etc.
Cemented sheet roof in goat shelters
Aluminum and Galvanized Iron sheets of 2 ½ feet width and varying length from 8 to 12 feet are light, easy to fix, do not require any heavy supporting structures, fire resistant and hygienic. Therefore, they are cheap, easily available and durable on long run. Aluminum sheets have greater resale value and provide good insulation as inside temperature is 1°C lesser than cemented sheet roof shelters. To increase the appearance, life and rectify the reflective and insulation properties of GI and aluminum sheets, the commercial firms are supplying sheets in various colors and designs.
Aluminum and GI sheets of different colors GI sheet roof in commercial goat shelter
In Indian villages, thatch roof are common for animal structures and in organized livestock farms, corrugated cemented sheet or galvanized iron sheets are more popular due to their long life. Recently, thermal insulated iron sheets are being available in market (TATA sheets) that can be used to reduce thermal load in commercial livestock shelters. The plastic materials like fibre reinforced plastics (FRP) are also being tried for long life and is suitable in places where monkey menace is high and breaks the cemented roofing sheets very often. The sandwiched roof are also possible by sandwiching polyurethane foam and sheep wool in between the layers of FRP sheets, aluminium sheets etc. to protect young ones from inclement weather in cold weather conditions. Using this sandwiched materials, portable panels can also be prepared that can be used to prepare temporary enclosures using these sandwiched panels for protection of small livestock like sheep and goats from cold stress.
General Points to be considered while installing roof in livestock shelters
Use the roofing materials having high insulation value especially for tropical regions. If it is not so, the roof has to be insulated by roof linings, paintings etc.
Roofing materials should be cool so that less heat will be radiated to the animals. Therefore, use of thin thatch materials/thatch panels over the roof is recommended and is in practice to keep the roofing materials like GI sheets cooler during hotter part of the day.
White washing (with lime and white cement in equal amount) or white painting on outer surface of the roof is recommended to make roof with low absorbity for short wave radiation and also high emissivity: this can reduce the temperature inside the shed.
The undersurface of the roof should be black/dark to reduce the reflection of radiation from hot ground and surrounding objects. Furthermore, as a better solution, a woven mat of local materials just underneath the iron roof can reduce radiation from the steel and temperatures just below the roof was lowered by 10°C or more. For livestock shelters, thatch roofing and on above of that, GI/Aluminum sheet roofing are also being tried nowadays to provide comfortable microclimate for the livestock.
The roof height should be appropriate for each livestock species and should also be considering the local climate. For example, in north India, the goat shelter having double sided roof should have minimum 2.7 meter at eave and 3.5 meter at centre. The lower roof height interferes with proper ventilation resulting in reduced convective heat loss from animals. A very high shed could also lose its effectiveness by casting its shadow outside the paddock for most part of the day and incurring of extra cost.
The roof pattern also exerts its influence on the microclimate of the shed. For example, in double sided roof, one side saves the other half from direct solar radiation by casting its shadow. The same or different roofing materials can be used on each side which will be effective in reducing the heat load of shed in hot weather conditions. The heat load under the double-sided roof can also be vented out naturally through ridge unlike single roof and are more wind resistant.
The cracks, holes in cemented/iron/plastic roofs should be repaired before rainy season to prevent entry of rainwater inside the shelters.
Conclusion
The use of proper roofing materials in livestock shelters in right designs and recommended height along with seasonal management practices will be the key in providing suitable microclimate inside the livestock shelters.
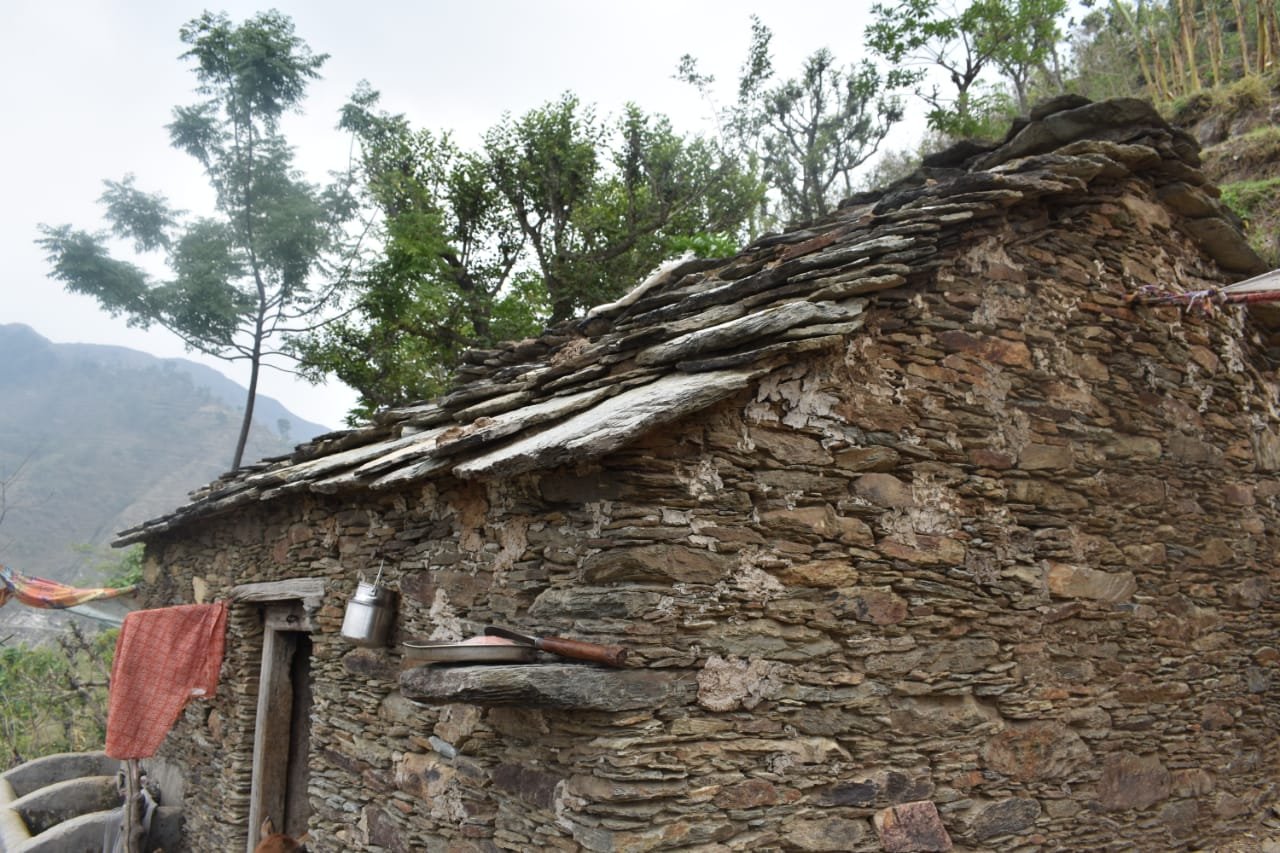
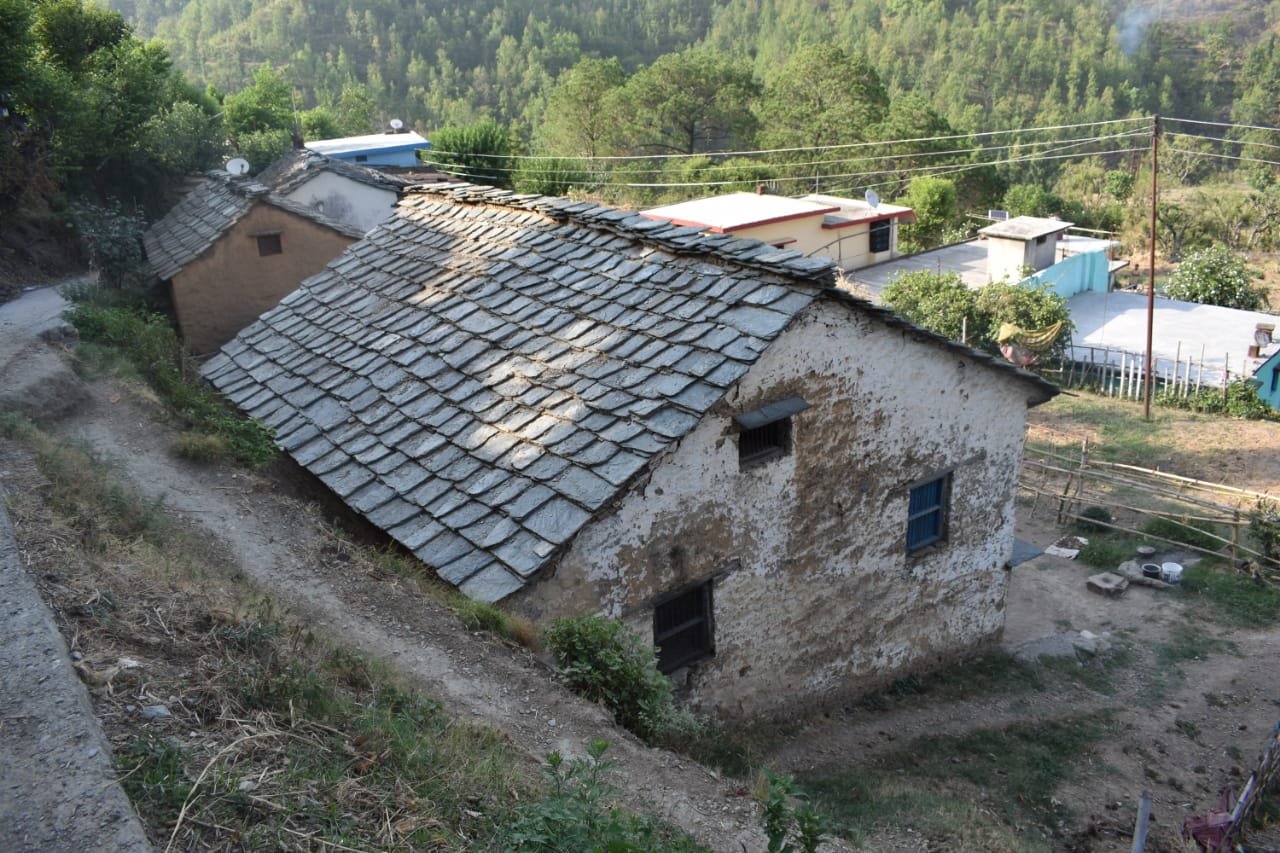
R
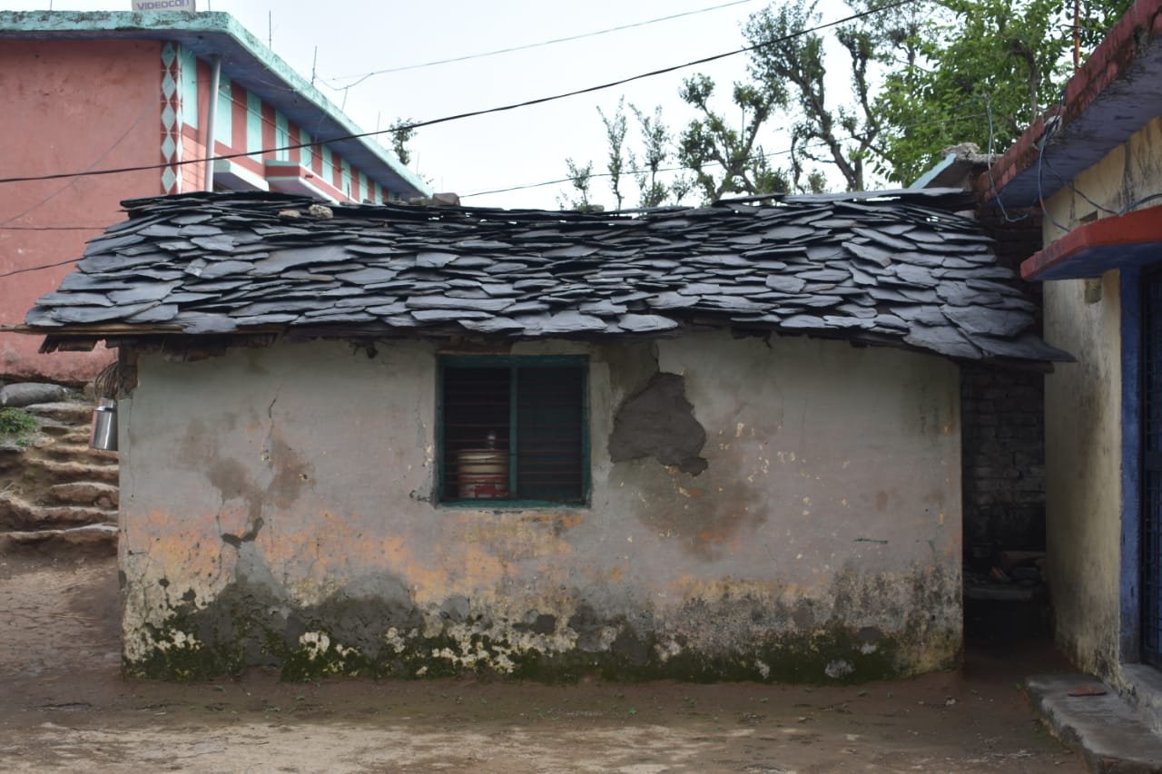
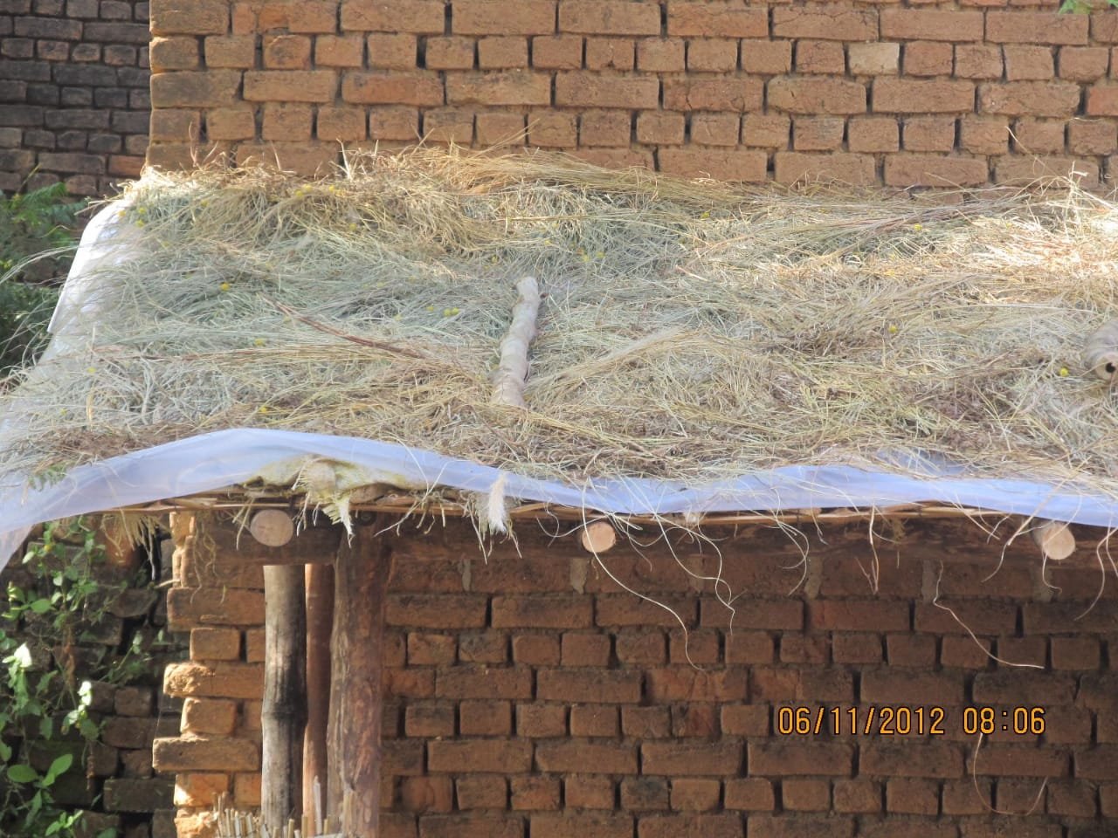
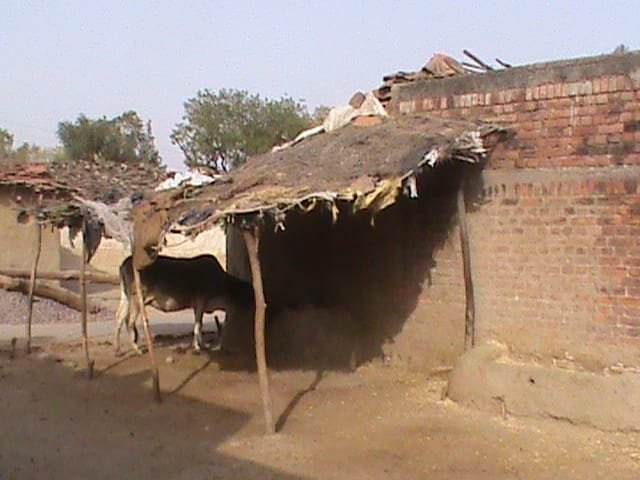
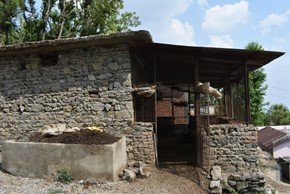
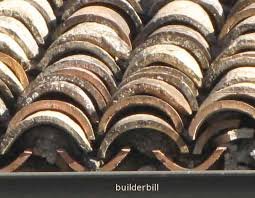
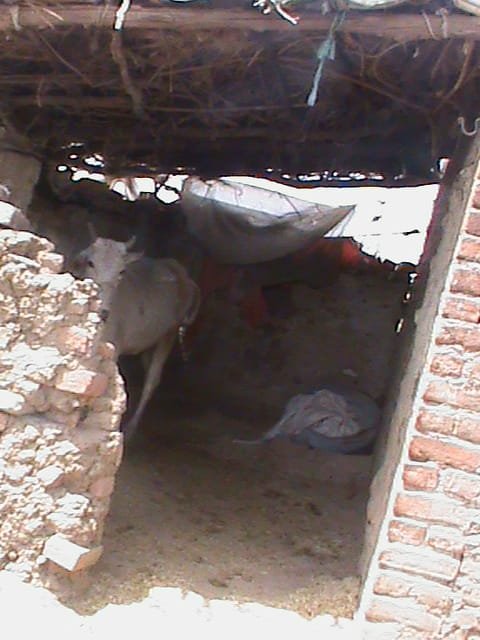
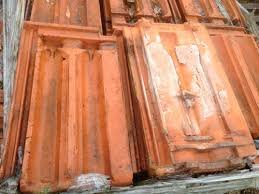
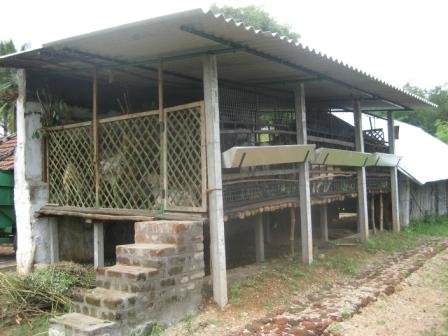
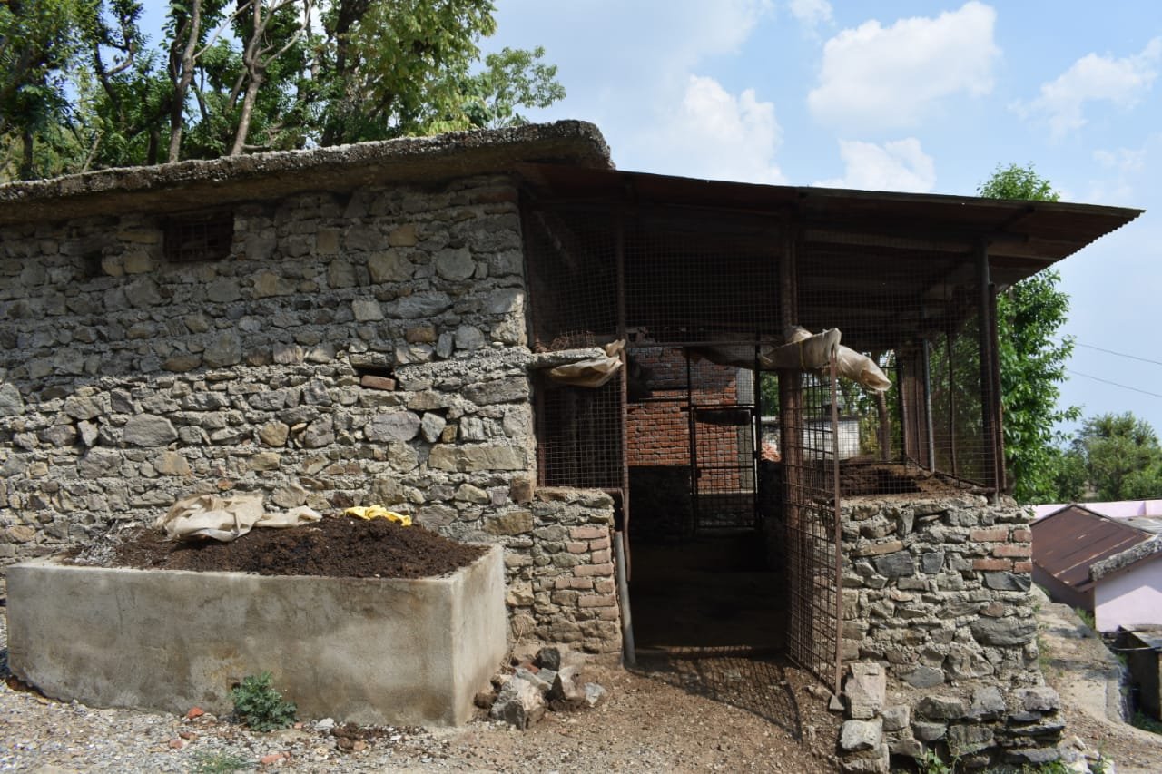
eferences
1. Ramachandran N, Kumar A, Pourouchottamane R, Singh S P, Indore N, Kumar V, Singh R K, Chauhan M S . 2019. Housing requirements and its management in organised goat farms. pp 37-48. In: Plasticulture Technologies for Improved Goat Husbandry. ICAR-Central Institute for Research on Goats, Makhdoom, Farah 281122 Mathura Uttar Pradesh., India. pp 1-100. ISBN: 978-93-5391-060-0.
2. CBRI. 1996. Improved method of making durable and fire-retardant thatch roof. 37.pages 1-9.
3. Sastry N S R, Thomas C K. and Singh R A. 2018. Livestock Production Management. Kalyani Publishers/ Lyall Bk Depot. ISBN-13:9789327247039.
